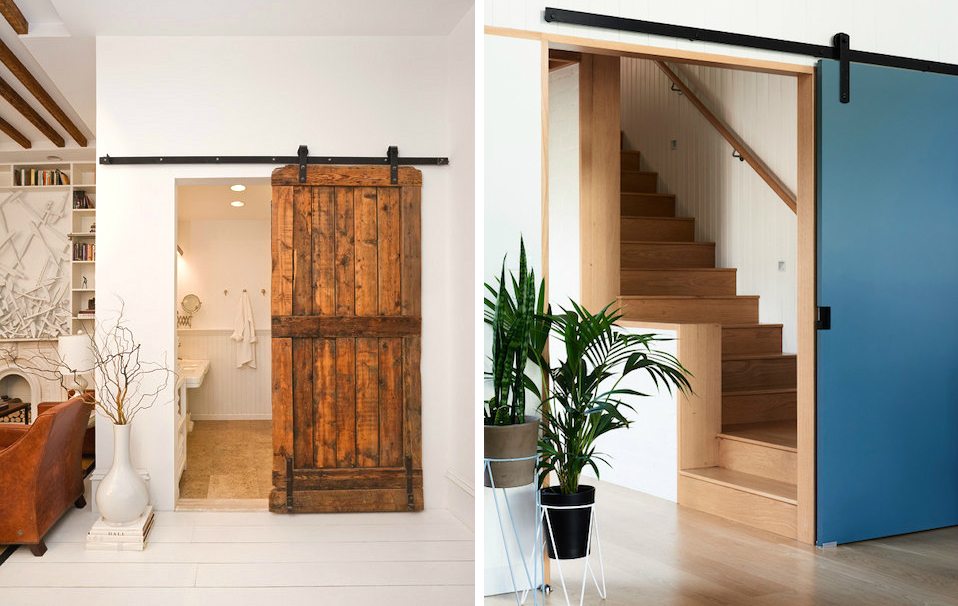
Best Barn Door Designs & Ideas
Using barn door designs at your house means that you want it to be different and unique. It’s not like furniture that gives style to a house. It’s just that the doors seem to have no relevance in the decoration but in reality can change everything.
The use of rustic doors and especially the barn style has gained more and more space in the world of decoration recently.
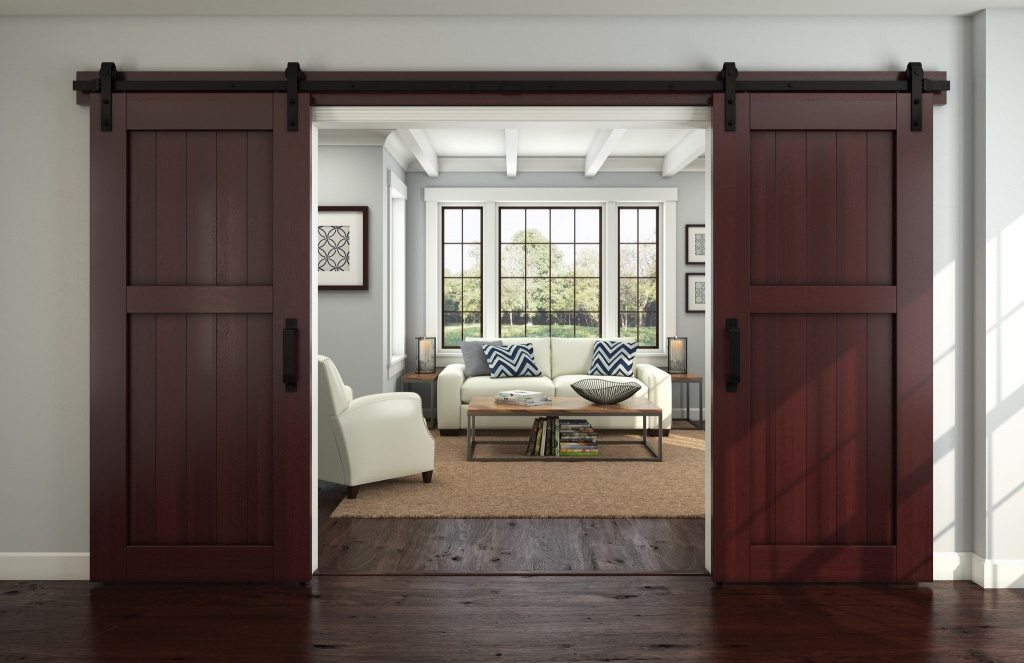
Barn Door Designs
The barn door designs are supported and run on a single upper rail, for this reason, they are super practices since they do not reduce the useful space of the house like the doors of common opening.
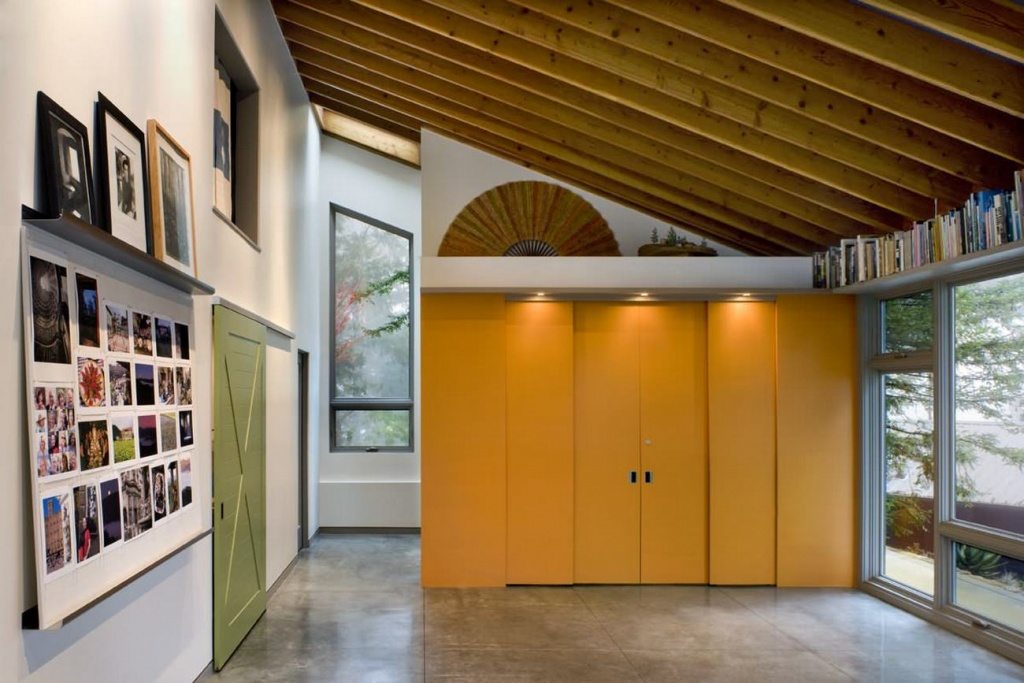
This type of door has been used for the most diverse uses, either to close a room, cabinets, and pantries. Most of these doors are custom-made and can close spans of the most varied sizes.
Combining wood and steel barn door designs can adapt from the classic rustic style to the most modern!
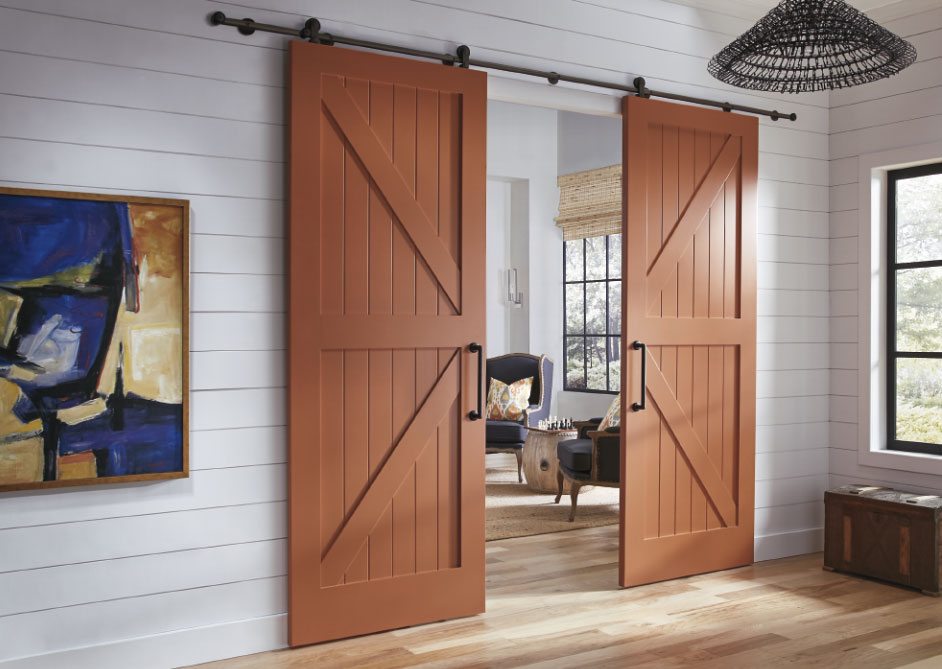
About Barn Doors
Barn door designs are not new, but it became one of the strong trends among the latest trends in interior decoration. They are American-inspired sliding doors, which used to be placed in barns and on farms because they were great to use to open and close continuously.

Their popularity has brought out some modern inspirations that are based on glass and metal, but the classic wooden barn door is still the reigning the sliding doors.
Barn Door Types
A common mistake is that the barn door designs used only in the farmhouse and it doesn’t belong in modern and contemporary spaces.
Barn sliding wooden doors are beautiful, rich act as a source of warmth in modern rooms as an architectural charm in modern homes, and allow for an easy transition between rooms.
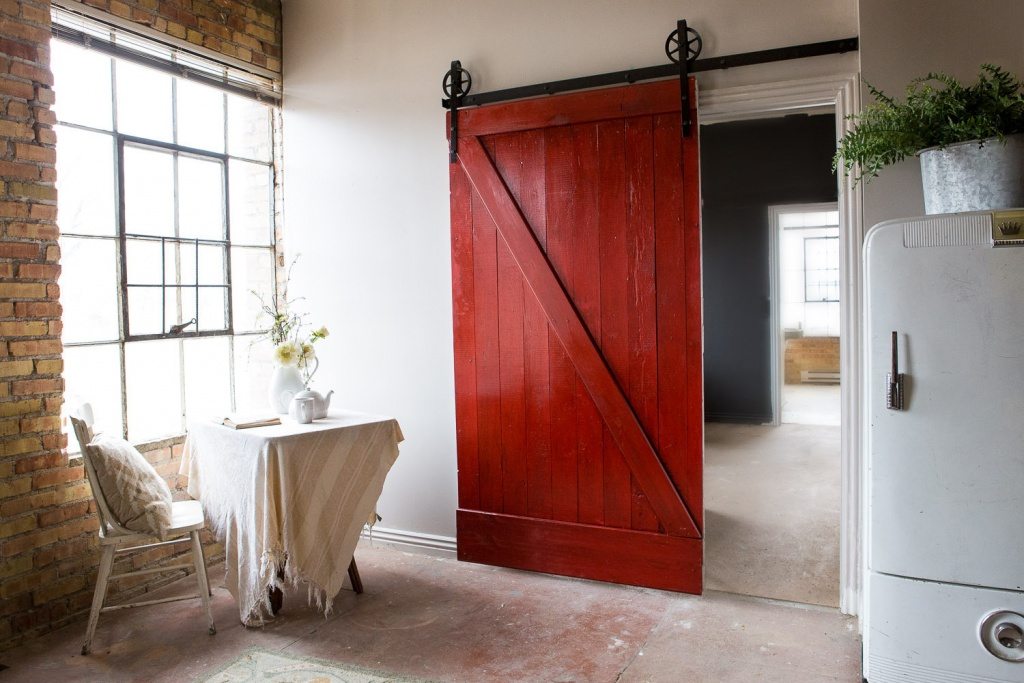
• The original barn door model
Untreated rustic wooden doors, which have horizontal or double-edged wooden indentations and sometimes two metal horseshoes that cross horizontally.
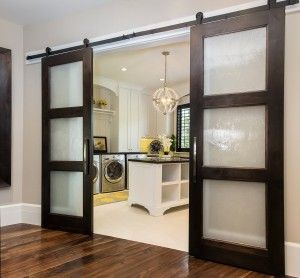
• modern barn doors
They are made of metal and glass you can even use mirrors or other light materials.
Barn Door Ideas
If you want to be able to use all corners of the room, you can install a sliding door. It saves a lot of space and also allows you to easily open a room if necessary. It can be an extra room or a dining room.
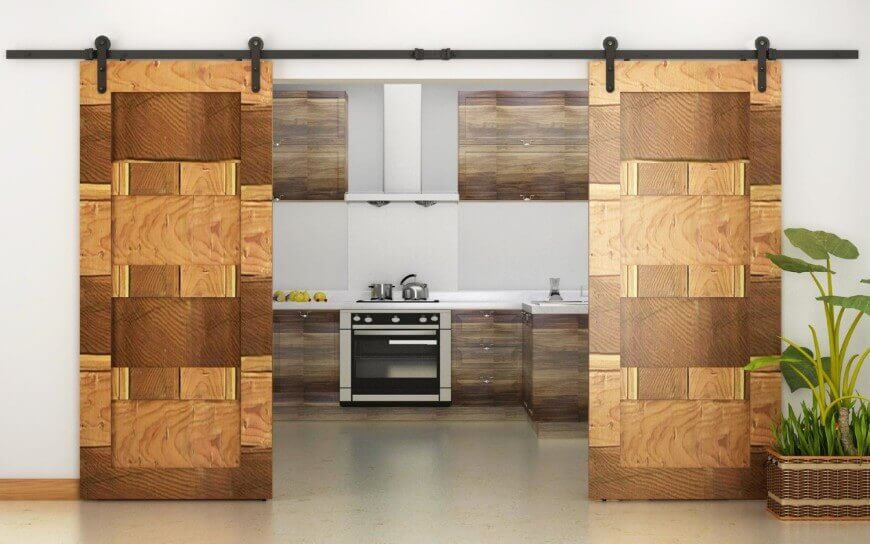
• Use different sources of wood to create a contrast and unique texture, the results will be a surprising barn door.
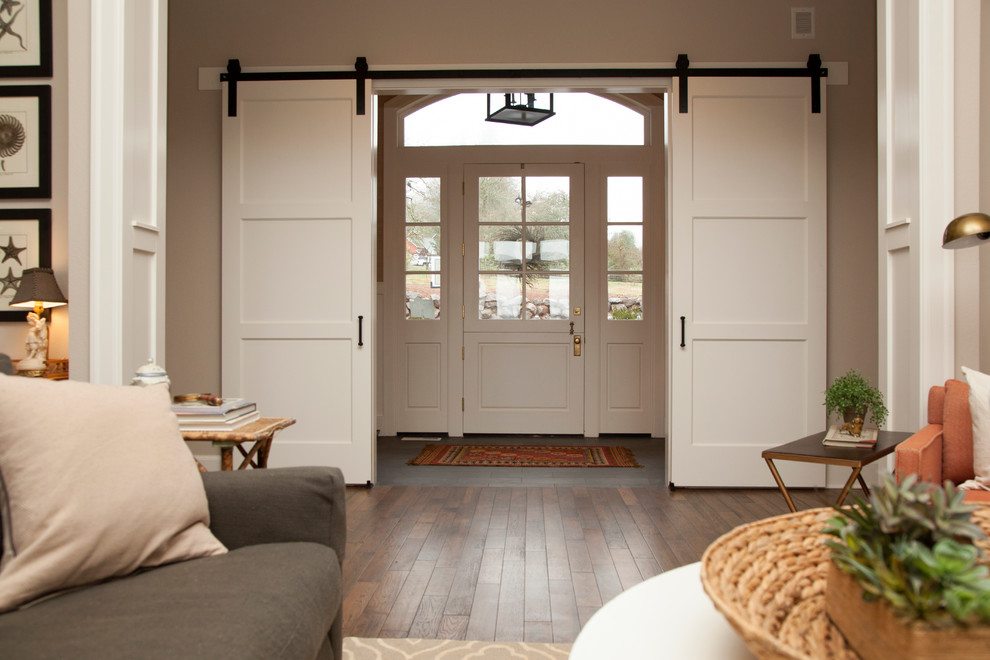
• The simple wooden barn door can be used in the entrance hall.
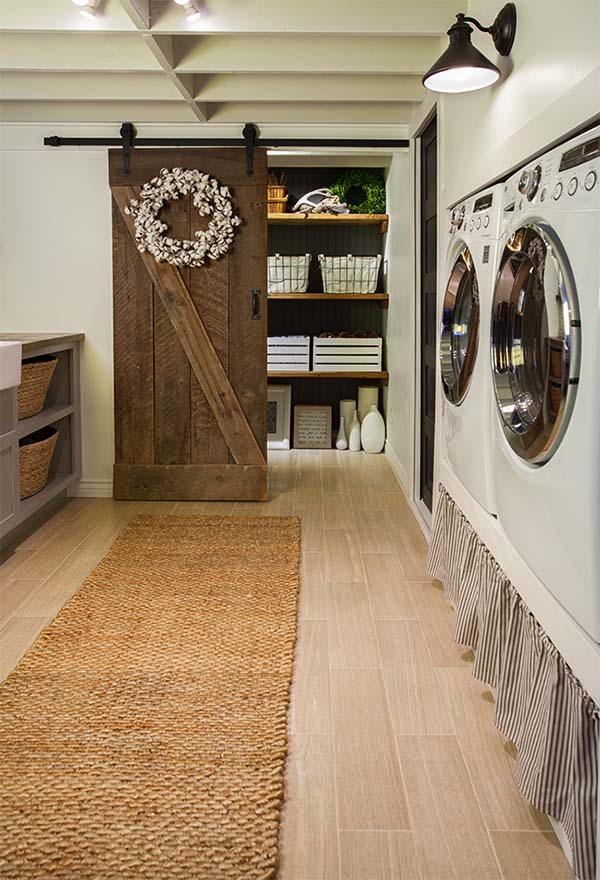
• Use barn door equipped with beautiful carvings and places to hang coats in front of the laundry room.
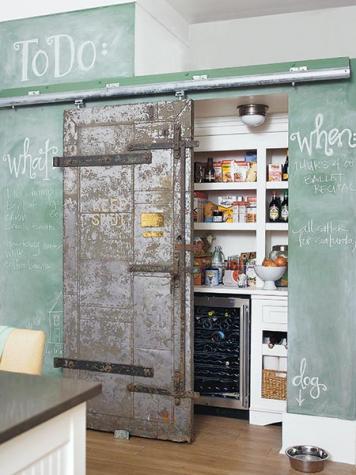
• The barn doors in the kitchen can be pushed away to make open shelves and pantry space visible. it is a unique way to deal with open shelves and the clutter that it can sometimes create.
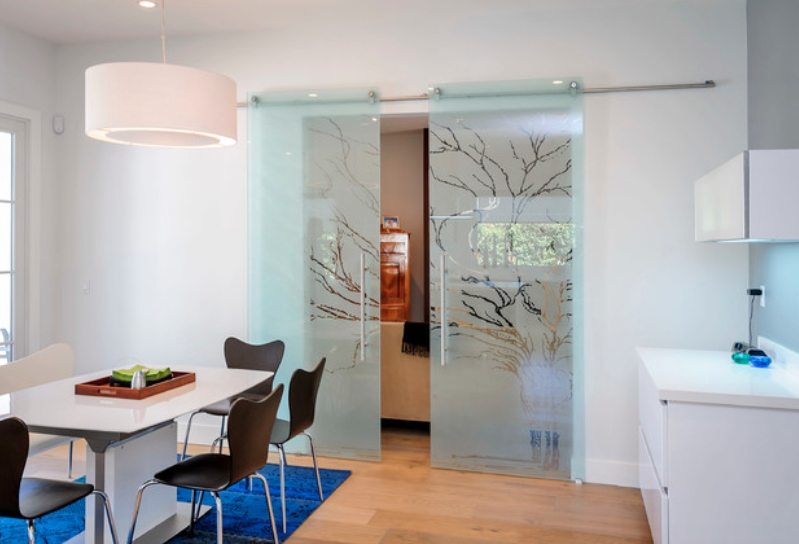
• Barn doors can also be used as a gate of the kind, to prevent guests from peeking on a connected living room.
How to Build a Barn Door
Barn door allows for more productive activity since the door stays out of the way when it opens.
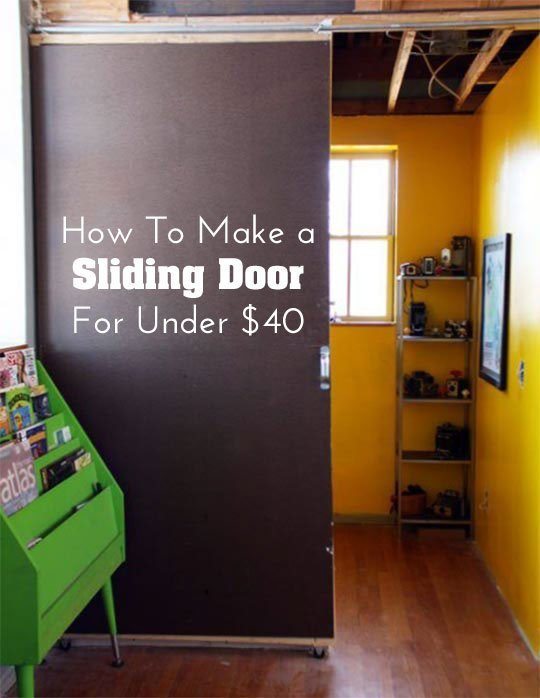
• Measure the opening of the room and then cut the board to the height and width needed to build the frame. To create a stronger frame, either double stack 2 x 4 or use 4 X 4 wooden beams.
• Use metal clamps and galvanized screws or nails to assemble the door frame. Cut a transverse reinforcement to install it in the center of the frame. For large barn doors, use a diagonal strap on both halves of the frame.
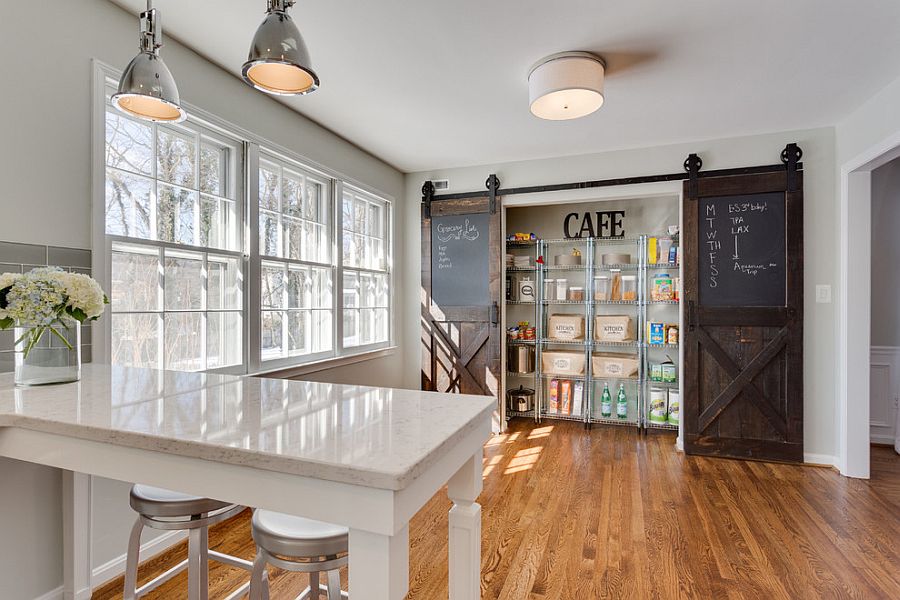
• Place cut boards at the height of the barn door at the top of the frame. Place these in the frame of the barn door with galvanized screws. add a drop of wood glue on each nail head screw for more strength.
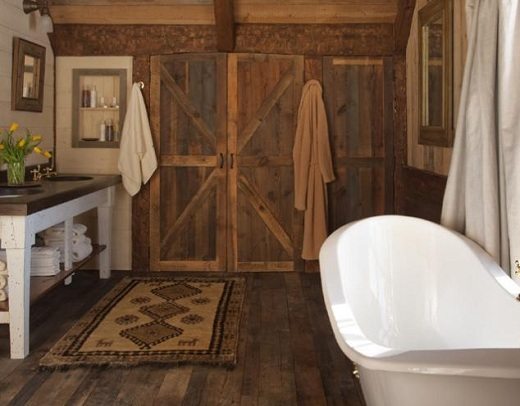
• Install the sliding door rail to the top of the frame with wood screws and an electric conductor.
• Use three, five or seven track wheels mounted on the bottom of the door that will slide along a flat surface.
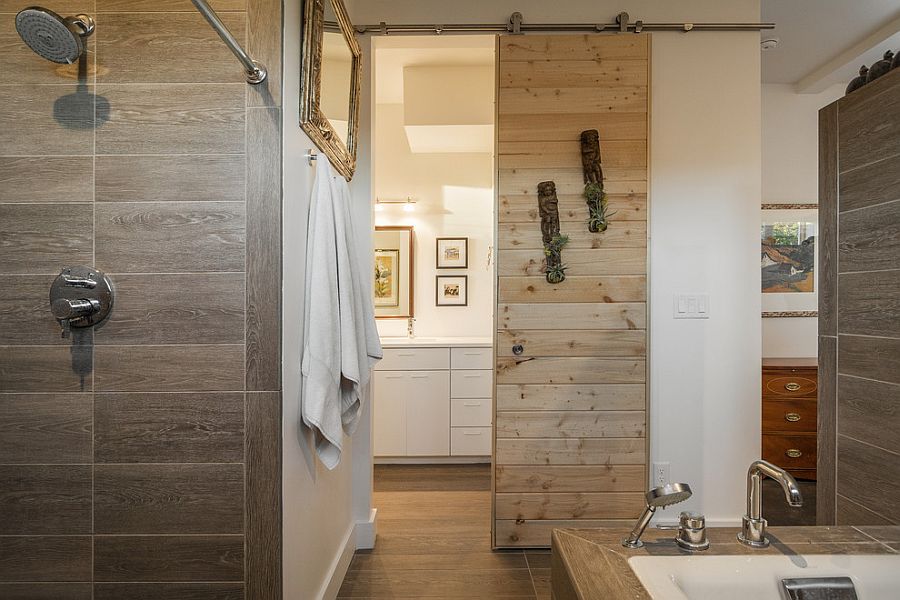
Once the sliding barn door is mounted, measure the track lengths on the frame and install similarly sized tracks on the walls where the door will retract. Install a slightly longer wall tube to ensure the door will be completely away from the door opening when it is in a retracted position.