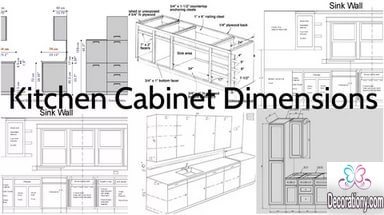
Standard Kitchen Cabinet Sizes
Thinking of standard kitchen cabinet sizes and designs, you need it to fit with your kitchen measurements so you can get the most of the smallest spaces. Today we give you the efficient tips to maximize the benefit of every centimeter. Prepare to have an ideal kitchen that suits your needs.
After you read about Kitchen backsplash ideas you may need to find out the standard kitchen cabinet sizes and explore latest kitchen cabinets design 2017.
Kitchen Cabinets: Vanity Sizes
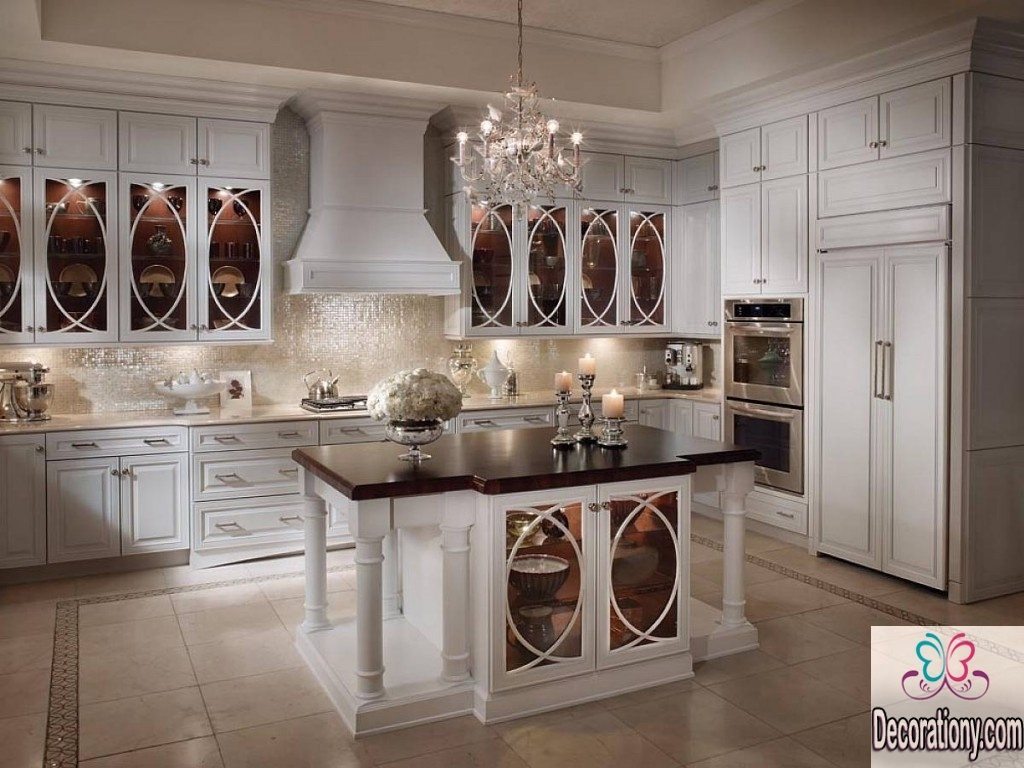
There are several tips to consider for having the vanity kitchen cabinet sizes!
- Calculating kitchen measurements accurately is the first thing you need to consider.
- Make sure you put electrical outlets in the design to suit the number of electrical appliances used in the kitchen.
- Use easy-to-clean raw materials.
- Use waterproofing materials for storage below the kitchen sink.
- For small spaces, use cabinets with detachable shelves.
- The drawer unit is an important piece in kitchen design, you don’t want to forget that.
- Consider wheel cabinets for easier cleaning.
- Make sure the height of the cabinets suits your daily activities.
kitchen cabinet designs
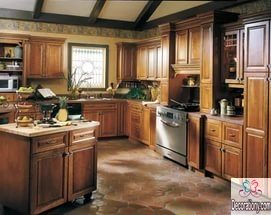
The shapes and sizes of kitchen cabinets vary between rectangular, square and oval shapes. So when you decide on changing your kitchen decorations, you might struggle to choose the ideal shapes to suit your kitchen. Like these simple kitchen cabinets that will help to make a contemporary kitchen design.
Rectangular cabinets are the most popular among all types, it’s suitable for small and large areas. It’ll give you a fair space to move in even the smallest places. Use wall-mounted cabinets, leave the other wall empty to give a wide place appearance. Read more of our Kitchen trends 2017.
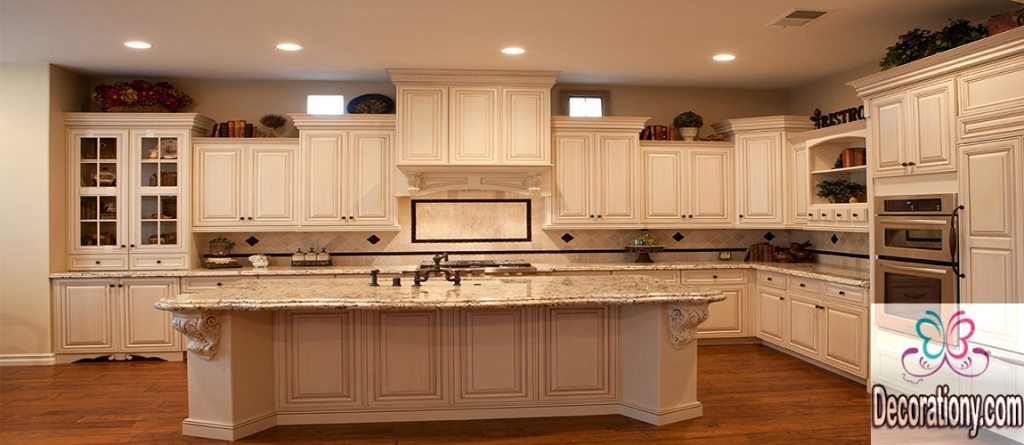
Standard kitchen cabinet sizes
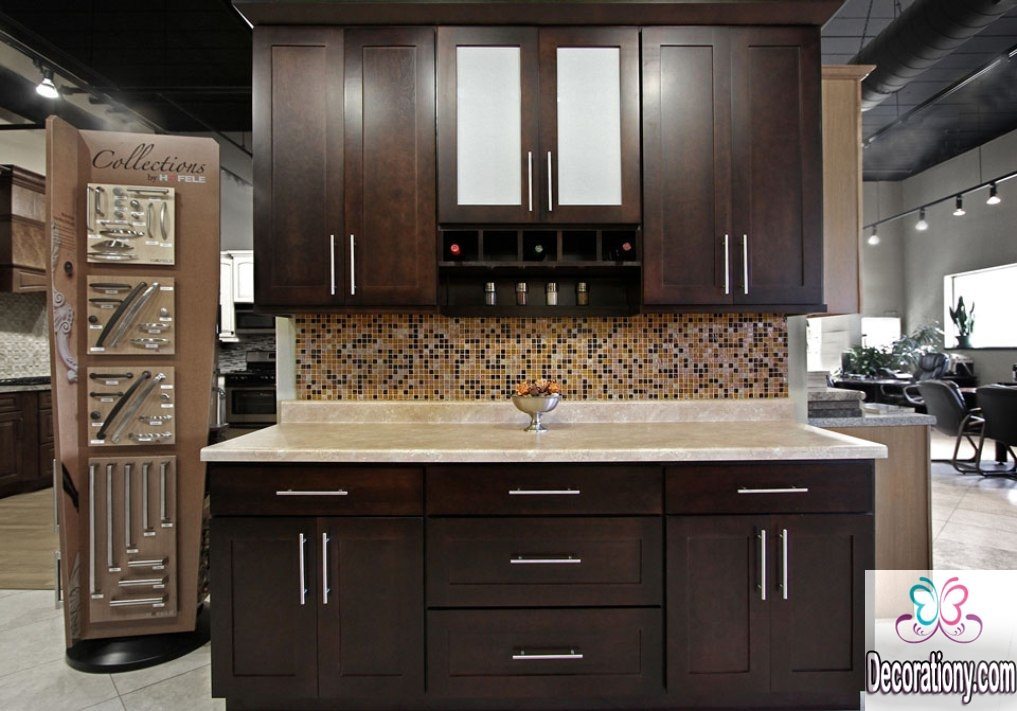
These are the ideal measurements and standard kitchen cabinet sizes. Make sure you collect your own kitchen measurements and apply those sizes to fit your need.
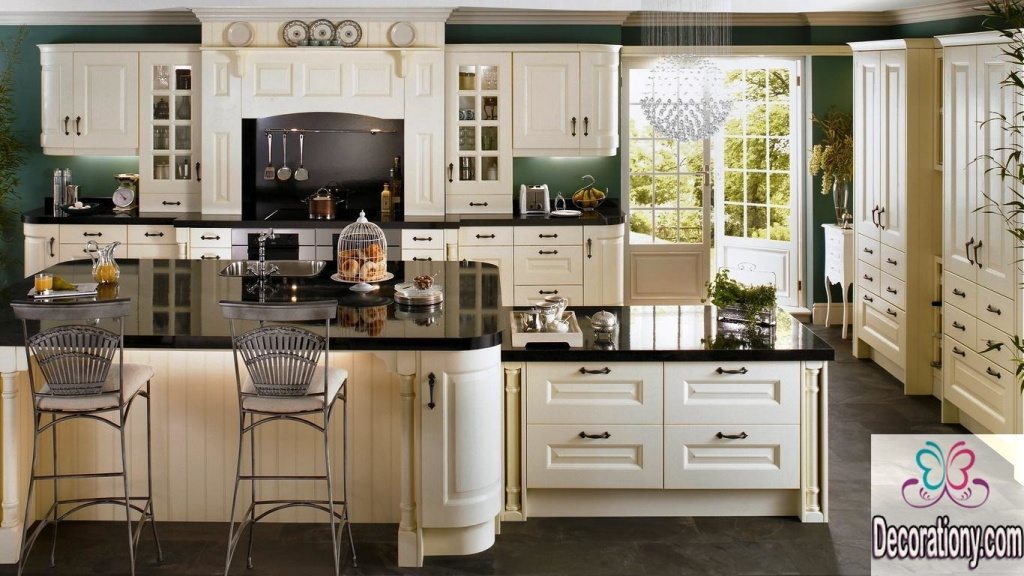
While base kitchen cabinets are the workhorse of kitchen design, they’re installed directly on the floor. This is a basic piece in your kitchen. So you need to be aware of your measurements, a wrong height could make a base cabinet inaccessible.
Height: 34.5
Height with counters: 35 to 36
Depth: 24
Depth with counters: 25 to 26
Standard widths: 12, 18, 24 (This size is great for storing baking pans), 30 (Single basin sink), 33, 36 (Double), 48 (The largest)
Counters are always laid on the base cabinets, where you install your sinks, dishwashers, and ranges. That’s why these pieces are usually the most expensive of kitchen cabinets, they’re simply the basics of kitchen design.
Also, wall cabinets are important, but it’s possible to build your kitchen and suit your needs without them. Wall cabinets are more like the showpiece of your kitchen.
Wall cabinet sizes:
Height: 12 to 48
Depth 12 to 24
Width 12 to 36
There are also the tall kitchen cabinets. Sizes and dimensions:
Height 84 and 96 (They can extend from floor to ceiling)
Depth 12 and 24
Width 12 to 36